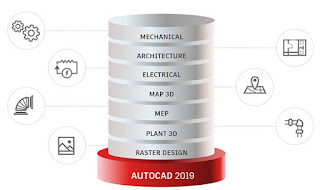whats new in autocad 2019
What is AutoCAD 2019 With Specialised Toolsets?
Traditionally Autodesk has released different versions of the
software for different market sectors, however One AutoCAD now offers
even greater value for money as it now includes specialised toolsets
that give users access to specific industry focussed functionality and
libraries in a single subscription. These tools deliver further
productivity improvements over and above normal AutoCAD and are all
encompassed within the familiar AutoCAD interface.
Each toolset is designed to address many of the traditional
bottlenecks facing specific industry sectors including automation of
tedious manual tasks, industry calculators, industry specific and
customisable content and also automated scheduling and material take off
functionalities to mention a few
What Software is Included?
Subscribers to AutoCAD 2019 will benefit from the following
additional productivity tools over and above those that were included in
previous versions of AutoCAD software
The Drawing Compare tool.
This is like the AutoCAD Architecture compare feature, but with a few additional abilities to cycle through areas that have changed on both drawings and xrefs. It’s not a new feature so much as a port of the existing DWG Compare tool, with a useful revision cloud feature to highlight changes for added visual confirmation of changed areas.
Mechanical Toolset
AutoCAD's Mechanical toolset is a must have for any user involved in
manufacturing, product and mechanical design not yet ready to move to
digital prototyping software such as Autodesk Inventor.
The Mechanical toolset will enable users to experience substantial
productivity gains through the use of its plethora of mechanical design
features such as design automation of machine components, advanced bill
of material functionality and acess to a substantial library of over
700,000 intelligent parts and symbols to help you get your products to
market faster than ever using intelligent design tools.
Download soft from here
MEP Toolset
Building services design covers a multitude of different tasks, many of which can be difficult to consolidate and very time consuming to undertake using standard 2D and 3D functionality. The MEP toolset helps you to speed up traditional time consuming design, drafting and building services documentation tasks. Featuring over 10000 intelligent mechanical, electric, plumbing and HVAC objects, designing and documenting building services systems is far more productiveRaster Design Toolset
The Raster Design toolset delivers major advantages to any one that needs to work with raster data, legacy data from scanned paper drawings, or where re-drawing is simply not a productive or viable option. Raster Design gives users maximum flexibility with a set of tools that enable you to convert raster to vector/dwg or even to directly manipulate raster entities from within AutoCAD for a smooth and efficient workflowDownload soft from here














10FF13840E
ReplyDeletebot takipçi satın al
lindyn oversized swivel accent chair